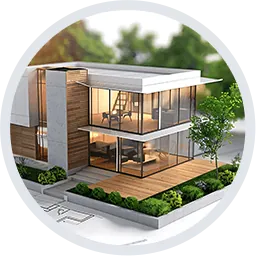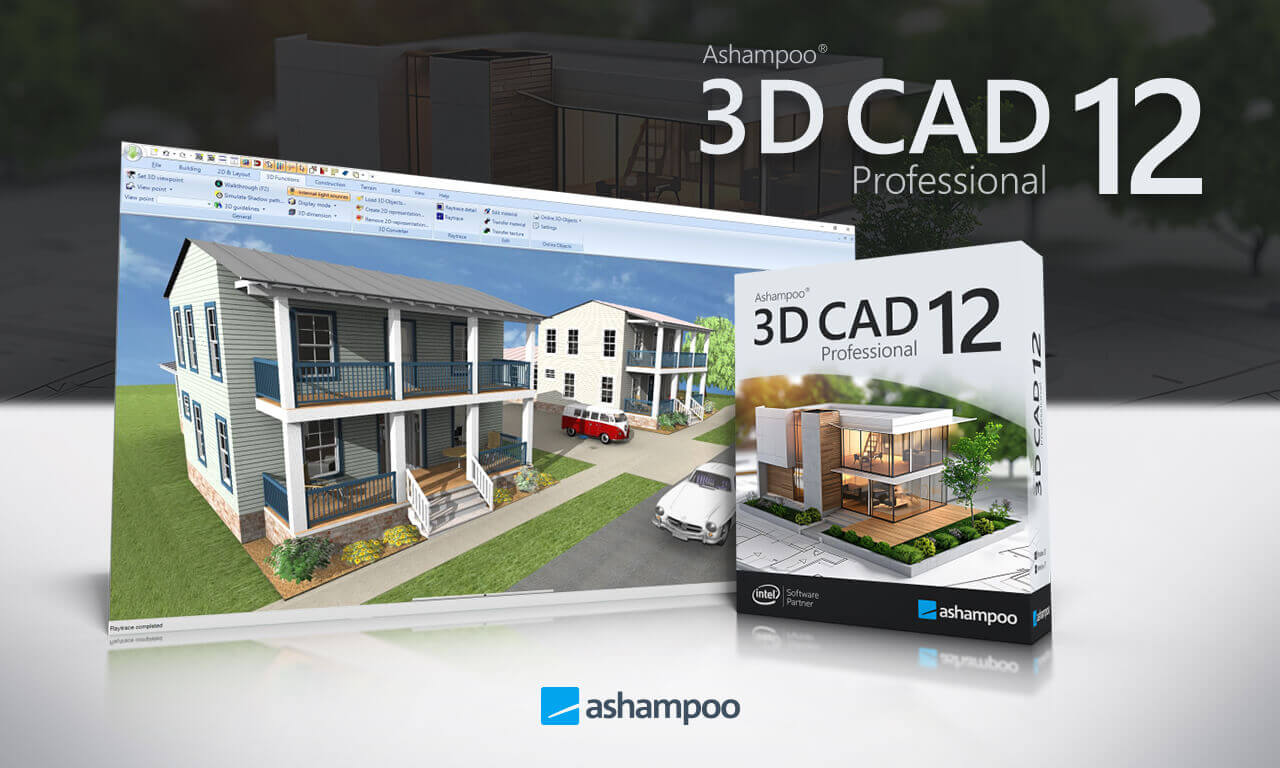Ashampoo 3D CAD Professional 12.0 – 70% OFF

Ashampoo 3D CAD Professional 12 is the professional solution for designers, draftsmen, decorators and landscapers. The software covers every stage from planning, visualizing to calculating your projects for high quality results without the need for additional software.
BUY NOW Ashampoo 3D CAD Professional 12 − 70% OFF
The clean, thematically structured user interface gives you 1-click access to all features. Everything is logically arranged and easily accessible. You decide whether you’ll use classic toolbars or the modern ribbons you know from Microsoft Office products.
BUY NOW Ashampoo 3D CAD Professional 11 − 70% OFF
This Ashampoo software allows you to create plan sections for building applications or construction documentation that meet the highest standards. Use powerful features to achieve technical excellence and rely on extensive modeling capabilities to design your own construction elements or sculptures and add an artistic touch to your building creations.
Import millions of 3D objects with ease
The new Ashampoo 3D CAD Professional supports the loading and editing and saving of various new 3D object formats. This gives you access to millions of 3D objects! Simply import them and add them to your designs!
Mirror objects with ease
Two powerful tools will help you mirror 3D and 2D objects and symbols either across any axis or their center points. This also works with multi-selections of the same element type which can save you a lot of time! CAD software doesn’t get any more flexible than this!
Full steam ahead for photovoltaic installations!
Comfortable input aids help you plan sophisticated photovoltaic systems in minutes. For roof-mounted system, you can already specify their layout, select modules from the object catalog and their placement during the setup phase. The program will automatically determine the settings for the roof as soon as you point at the target side. Once configured, the photovoltaic installation will be added to your plan.
Ashampoo 3D CAD Professional Features:
- Over 650 new 3D shutters, blinds, radiators, etc.
- More than 350 new 2D symbols covering electrical, gas, water and security installations
- SketchUp and Collada import
- Output building facades to PDF, RTF or Excel files
- Faster and future-proof with native 64-bit support
- More beautiful and expressive with custom fill patterns and 3D texture displays in 2D
- Easier and more intuitive with ribbons
- 3D constructions: 7 primitives
- Exterior lighting simulation
- Freely positionable camera and viewing angles
- Support for 2D angle dimensioning
- Angle measurements
- Measurements through polygons
- Photovoltaic panels
- Shadow simulation
- Automatic area and length calculation
- Support for area and volume calculation
Exterior and interior design elements included
The built-in object catalog gives you access to various building components, textures, materials and symbols. It takes only a single click to place doors, windows, balconies, carports as well as sanitary and electrical installations in your designs. You can import additional objects from SketchUp and Collada. This gives you a detailed view of the finished project already in the planning phase – down to the last details!
Design and construction tools:
- Apply fill color to 2D symbols
- Mirror 3D objects and 2D symbols
- 3D raster elements for huge spaces
- Plan roof-mounted photovoltaic installations
- Output details for floors, walls and ceilings
- Roofing Wizard
- Stair Generator
- Roof openings and merging
- Topography Designer
- Window Wizard
Building material hub with “informed” CAD textures
mtextur.com provides architects, designers and planners with details on building materials and their manufacturers for free. Found materials are downloadable as high resolution CAD and BIM textures for immediate use with your planning software of choice. You may also search for specific building materials based on material group, color, use case, manufacturer or product line. Links to additional details, reference examples and PDFs with details on various materials are also available. With over 10k informed materials, mtextur is the biggest hub for real CAD textures (online since 2006) world-wide. This will truly simplify all of your planning in the age of BIM (Building Information Modeling).
What’s New in Ashampoo 3D CAD Professional 12:
- Electrical planning assistant for quick placement of outlets, switches, and lights
- New doors, sliding doors, and folding doors with asymmetrical wall openings
- Enhanced property dialog for 3D objects with direct replacement option
- Lines and polylines with arrows for improved visualization
- Arrows as standalone 2D elements for more precise planning
- Rounded corner rectangles, great for modeling 3D solids more effectively
- One-click replacement of doors with windows and vice versa
- Transparent walls when inserting or moving windows and doors
- Floor plan images automatically hide when objects are being moved
- Add custom electrical symbols and organize them in your own directories
- Automatic layers for electrical symbols for better organization and management
- Manual repositioning and rotation of electrical symbols with smart snapping behavior
What’s New in Ashampoo 3D CAD Professional 11:
- Auto-save or reminders to save manually
- Context menu with cut, copy, paste support
- Handy program help with direct links
- Program assistants for wall modifications
- Modify and transfer wall layers
- Modify the structure of multiple wall layers
- Copy buildings between projects
- Transfer floors between buildings and projects
- Copy slides
- Modify 2D display of slides, e.g., for new construction, redecoration, demolition projects
- Adjust print order for slides
- Powerful floor plan analysis and correction features
Leave a Reply
0 Comments on Ashampoo 3D CAD Professional 12.0 – 70% OFF



 (16 votes, 4.06 out of 5)
(16 votes, 4.06 out of 5)